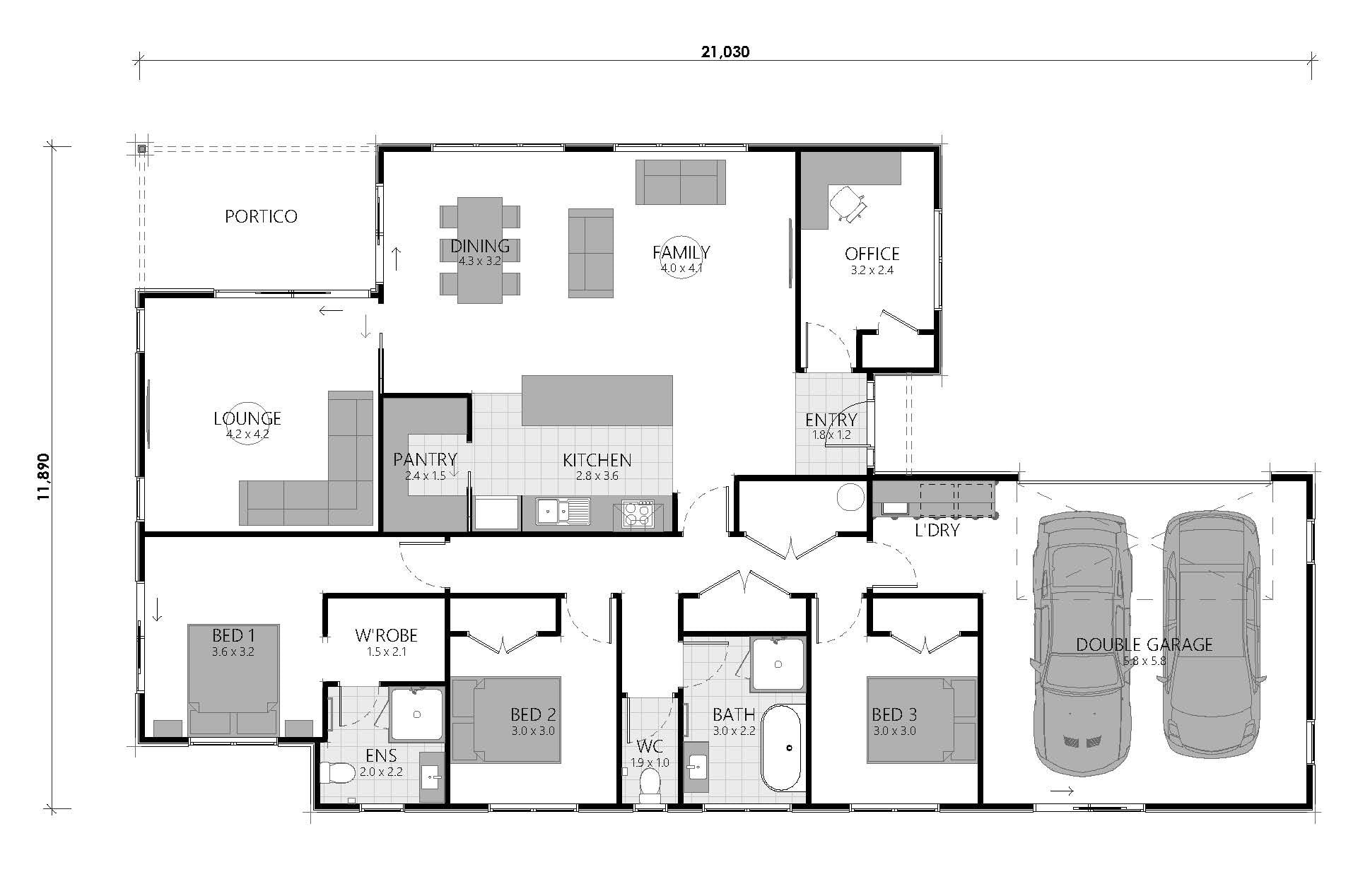ROBINSON Floor plan
Welcome to the Robinson, a home that redefines modern family living with its thoughtful design and elegant features. This single-level home boasts three generous bedrooms, ensuring plenty of space for family members to relax and unwind.
The dedicated office is ideal for working from home or managing household tasks. At the heart of the Robinson is the open-plan kitchen, which includes a walk-in pantry for added convenience. This space seamlessly connects to the dining and family room, fostering a warm and inviting atmosphere. The family room opens up to the back deck through a ranch slider, creating a perfect indoor-outdoor flow. The deck, covered by a portico, offers an excellent space for outdoor dining and leisure activities. A separate lounge adds flexibility to the home, providing a quiet retreat for relaxation or entertainment.
Designed to accommodate the needs of contemporary living, the Robinson combines functionality with style.
