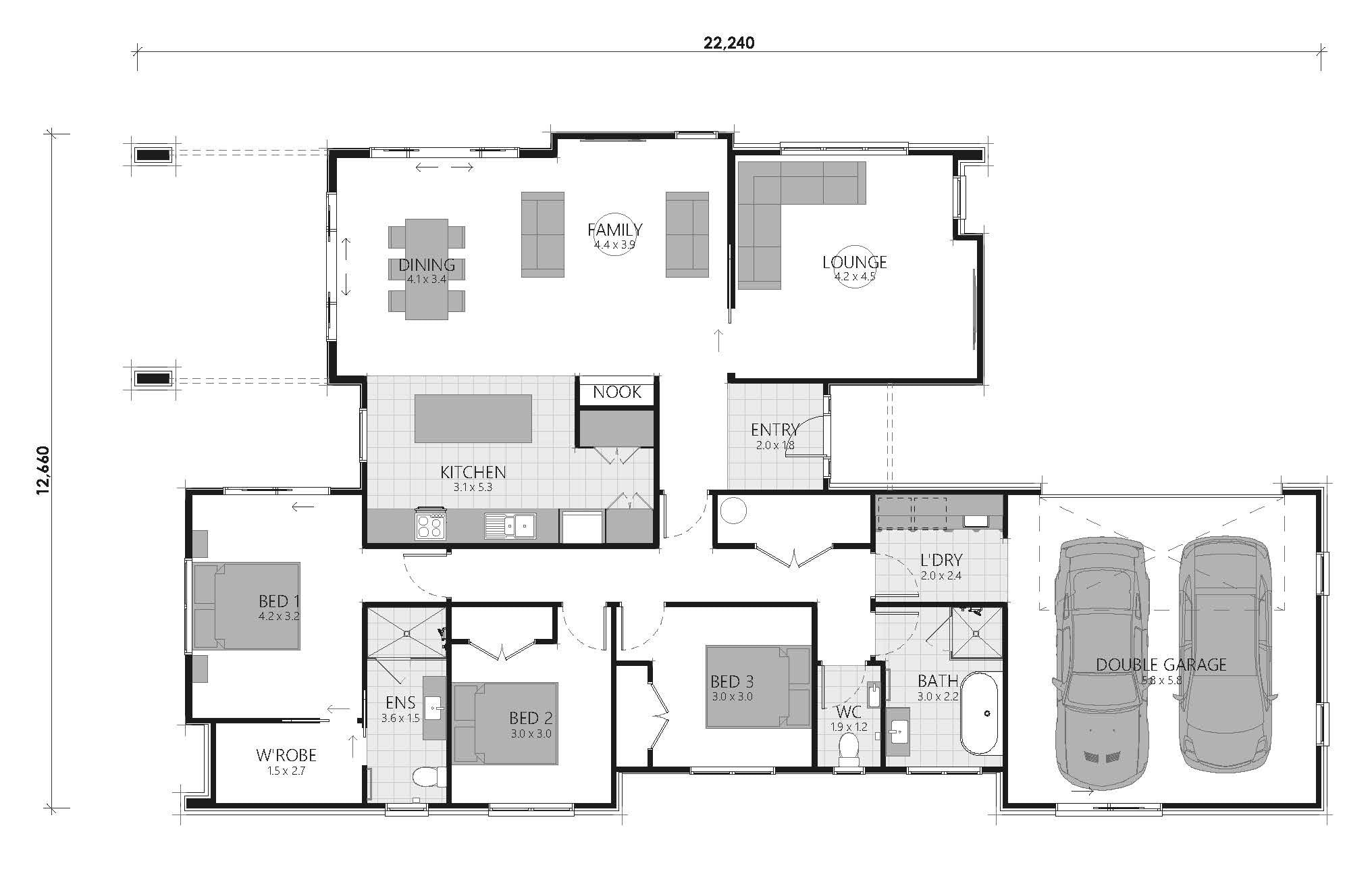PETERS Floor plan
Welcome to the Peters, a thoughtfully designed home that balances spaciousness and comfort, perfect for modern living.
The heart of the Peters is its open-plan kitchen, dining, and family room, providing a versatile space for daily activities and entertaining, which extends to a portico, creating an inviting outdoor space for dining and leisure. The separate lounge offers an additional area for relaxation and privacy, making it ideal for cosy evenings or hosting guests.
This home features three well-sized bedrooms, with the master bedroom standing out as a luxurious retreat. It includes a large walk-in wardrobe and a private ensuite, ensuring comfort and convenience. The other two bedrooms are perfect for family members, guests, or a home office.
The Peters includes a double garage and a laundry room, adding to the home's practicality.
The Peters is both elegant and low-maintenance.
