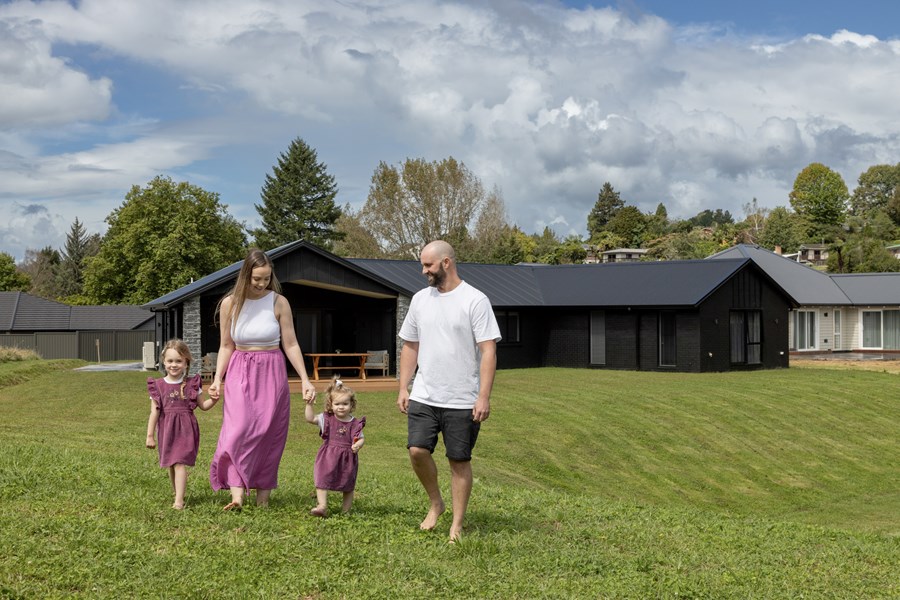
Meet The Parrs
After missing out on numerous auctions for existing homes, and viewing homes that didn’t tick all the boxes, Kirsty and Tory Parr opted to work with Classic Builders to design and build their dream home to meet the needs of their growing family.
Building meant they could design their home to incorporate everything they needed now and for the future, without the ongoing maintenance of an older, existing home to worry about.
Kirsty and Tory contacted several potential build partners in search of a team that would partner with them to bring their dream to life. Classic Builders was the right fit and they appreciated the excellent and immediate communication from Paul Taylor at the Classic Builders Lakes District branch.
‘We heard about Classic Builders through friends and family. I had done my research, and Paul was fantastic at communicating. This was huge for us as we were frustrated and fed up with constantly following up with other builders. Also, they were more affordable, meaning we didn't have to compromise on anything.’
The plan
The Duke standard house plan was used as a starting point which was then adjusted alongside our inhouse design team to meet the family’s specific vision. Four spacious bedrooms, a home office, separate media room, three-car garage for all the toys with space for their home gym, and a kitchen and scullery designed to optimise storage and be at the centre of family living, were all incorporated & ticked off the dream list.
‘We love entertaining, and a scullery is a great place to hide unwanted mess and appliances. We also decided to make a tea and coffee room for all our breakfast needs which provides additional storage. I was worried it wouldn't be functional but that little area is one of my favs of the whole house.‘


The Design
The one-stop shop approach of the Classic Builders Design Centre purposely built to allow for all the design decisions to be made at one time in one place was a key asset to the process. Their dedicated Design Consultant provided valuable insight into how various materials work together and aid in a unified feel throughout the home.
‘Corina (Classic Builders’ Design Consultant) was awesome. She helped so much with picking our colours (who knew there were a billion shades of white). She helped to make everything cohesive and as if it belonged together.‘
The home has a large modern country feel, well suited to the semi-rural surroundings.
The freshness of white walls and ceilings create a light and open space and enhances the thoughtful design of an open-plan living area with raked ceilings, large windows and bifold doors. The warmth of wood flooring was complimented by soft luxurious curtains which have been further enhanced by country-style wood furnishings.
Use of black-and-white is both modern and stylish with the contrast echoed through the matt black barn-style doors, underneath the kitchen island and in the elegant geometric lighting. The kitchen is smooth and sleek with the white boxing over the range hood adding a lovely touch and creating clean lines.
The exterior features multiple forms of cladding blended cohesively through the use of a single colour finish. This use of painted brick, board, and baton are complemented with schist pillars, a nod to the country feel of the home.
With an expansive outdoor area, covered al-fresco dining was an essential inclusion. The open flow of the living area to the backyard means plenty of room for Kirsty and Tory’s young daughters to play outside while in clear view from inside. The angled positioning of the home on the section has left plenty of room for a swimming pool in the future too.
The Result
For many young families, designing and building a brand-new home may seem daunting, but Kirsty and Tory were surprised at how easy it was and have already recommended it to friends and family.
‘It was such an easy process for us. Paul, Chris, Corina and Talia were amazing at communicating. ‘Classics was just a great decision… we got excited to see what we could actually do and personalise ourselves rather than buying an existing home. I can’t believe we live in this beautiful house… we feel so lucky; we made the right decision. We managed to get the home we dreamed of without bursting the budget.’
The Classic Builder’s team were stoked to work with Kirsty and Tory to bring their dream home to life. Lakes District License Owner, Paul Taylor is delighted with the home that showcases Classic Builders’ Design and Build capability at its finest.
‘We love it when clients have great ideas and creative input. This is encouraged throughout our four-step process , which is simple and enjoyable for the clients and our team. The results are so rewarding for everyone involved.’





















