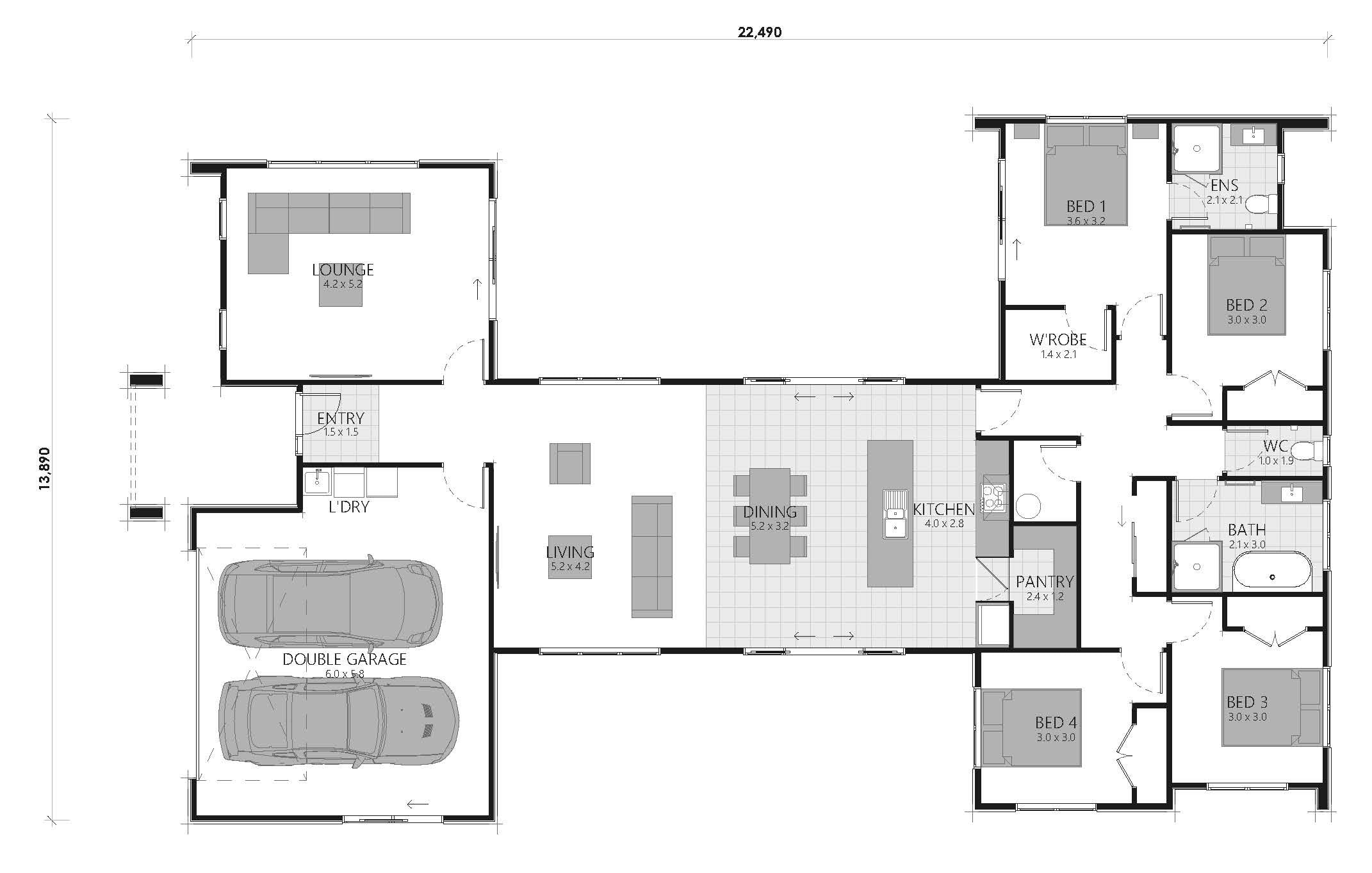MOHI Floor plan
Welcome to the Mohi, a thoughtfully designed four-bedroom home perfect for families.
The master bedroom is a luxurious retreat, featuring a walk-in wardrobe and an ensuite bathroom. The three additional large bedrooms each come with double wardrobes, offering plenty of storage space. A large linen cupboard adds to the home's practicality. The main bathroom, complemented by a separate water closet, caters to the needs of a busy household.
The heart of the Mohi is its long, open-plan kitchen, dining, and lounge area, perfect for family gatherings and entertaining. The kitchen includes a scullery, providing extra storage and prep space. Both the kitchen and dining areas feature ranch sliders on either side, seamlessly connecting indoor and outdoor living spaces. The separate lounge also opens out to the outdoor living area, making it ideal for relaxation and socializing.
A double garage adds convenience and functionality, ensuring plenty of room for vehicles and additional storage.
