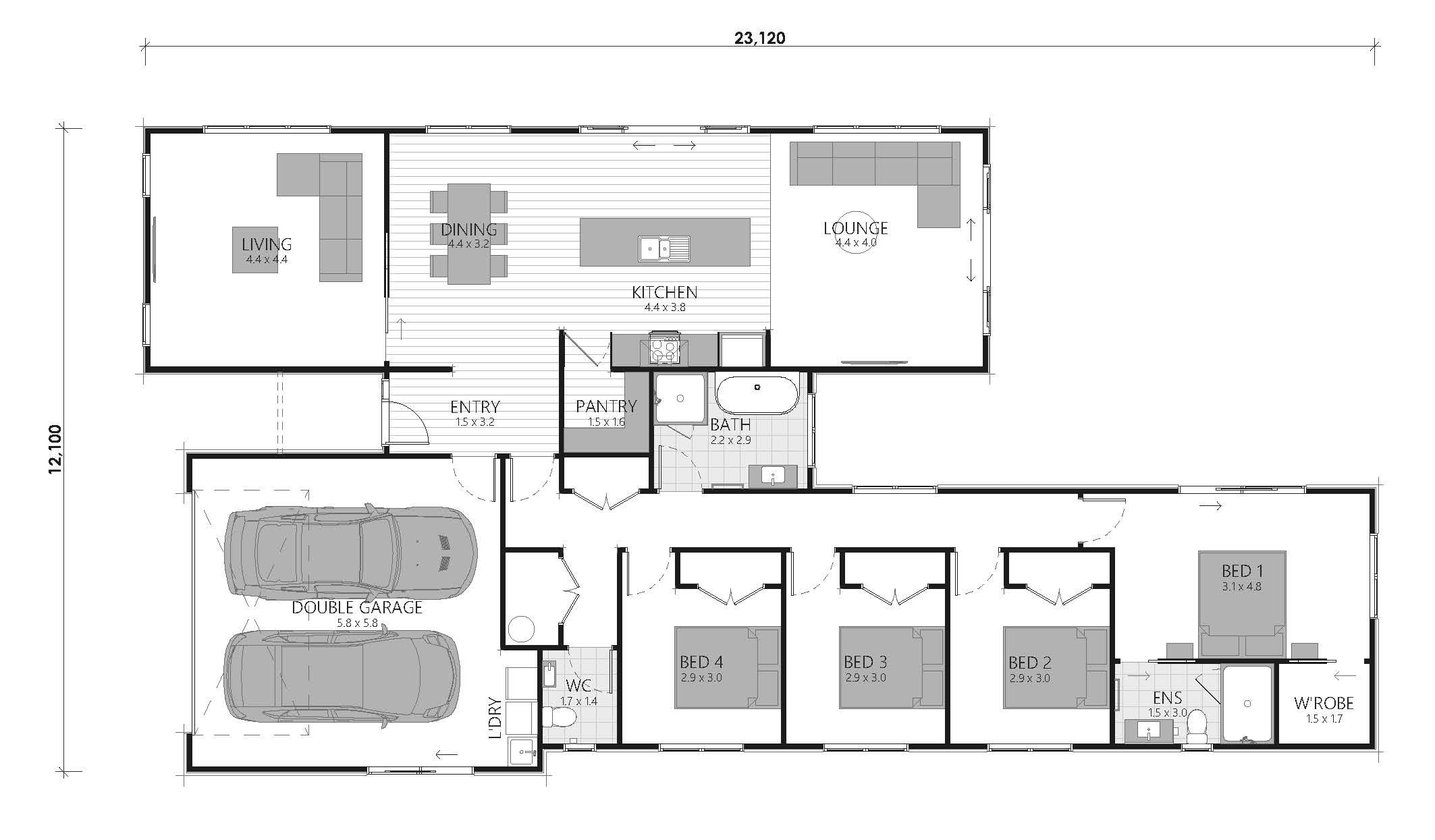HOLLIS Floor plan
Welcome to the Hollis, a striking, modern home that combines style and functionality.
This spacious home features four bedrooms. The large master bedroom is a true retreat, complete with a walk-in wardrobe and a luxurious ensuite. The three additional bedrooms are generously sized, providing ample space for family or guests. A separate family bathroom and an additional water closet ensure convenience for everyone.
The heart of the Hollis is its open-plan kitchen, dining, and lounge area, ideal for both everyday living and entertaining with ranch sliders that open to the outdoors. The kitchen includes a walk-in pantry, and the separate family room provides a cosy spot for relaxation.
The double garage, which includes a laundry area, adds to the home's functionality.
