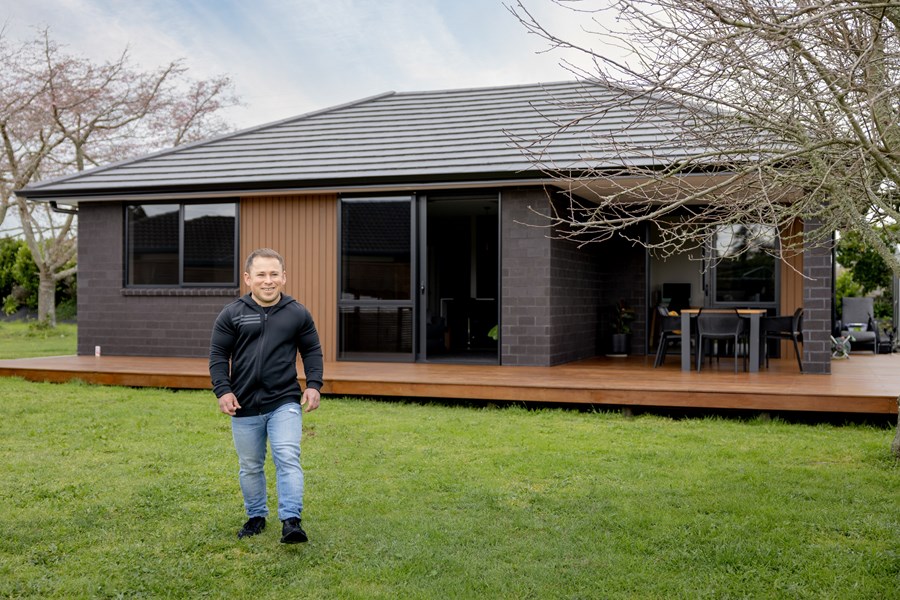Meet Will
William Bright. First home owner, gym fanatic and Classic Builders client who optimised his parents' large rural section to get more from their land and build his own bachelor pad.
Wanting the option to move out of home, Will weighed up his options of building new, buying existing or renting.
'Building was definitely the more affordable option for me and utilising my parents land meant I didn't have to leave the location I love!'
With a clear idea in his head for what he wanted, Will chose to proceed with a Design and Build project for his new home which meant he was able to customise everything from the floorplan through to the final look with colours, fixtures and fittings.
The Plan
As a secondary dwelling, the maximum foot print is capped at 70 square meters. Will had a few key things within his brief including space for his sauna and an open plan living, dining, and kitchen area, these things are easily achieved within a larger plan however, with the 70 sqm ruling we had to get a little creative to fit it all in!
The addition of wine storage within the kitchen island utilised otherwise unusable space, shortening the bench provided more walking space and opened up the area, and the inclusion of the expansive portico added an additional living & entertaining space.
"All the little things make this place special to me."
To complete his dream, Will spent the 2020 lockdown building the final piece - his deck, which is almost as big as the foot print of his home!


Materials & Colour Choices
Working with our inhouse Interior Designer, Lucy Furniss, provided Will with valuable knowledge, tips and tricks to bring personality into his home while ensuring all elements worked cohesively in the space.
Lucy suggested textured black cabinetry with pops of white to brighten the kitchen area. Bringing the light wood from the dining room table into the feature pendants and cabinet in the lounge created cohesion between the three living spaces.
'Being able to spend time in the selection center with Lucy looking at the products and seeing how they all worked together definitely helped to visualise the final product.'
More From Your Land
The feeling of having your own home, a place that you have designed from scratch to suit your lifestyle, section and budget, is second to none.
"Having your own home is that feeling of success, you've done it!"
Building a secondary dwelling on his parent's section made sense for Will who was wanting his own space but didn't want to leave the location he loved and wanted to be able to stay close to his parents to help out where required. Optimising the land under your feet can provide a cost-effective and mutually beneficial solution to families.


The Process & Experience
Will loved being able to look out his window (while living next door at his parents home) and seeing that the progress on the ground matched the schedule provided by Classic Builders at the start of the process. Knowing when certain parts of the build were happening and being able to pop in and see his build come to life made getting into his own home all the more special.
"I had a couple of friends recommend Classic Builders, I trusted them so that's when I decided to go with Classic. They have a solid reputation and Tal, my Building Consultant, was great. He listened and understood my needs and wants. He kept me in the loop throughout the process and ensured that I was able to achieve all my customisations within budget!"
So, would you do it again?
Summing up his experience with Classic Builders in three words wasn't an easy task! Eventually settling on 'customisation, support, and functionality'.
Will thanked the Classic Builders team for their help, advice, and professionalism throughout the whole process. Will's closing comments were a great way to sum up his experience.
"I just want to thank the Classic Builders team for being there with me throughout the process, they made this what I wanted it to be!"









