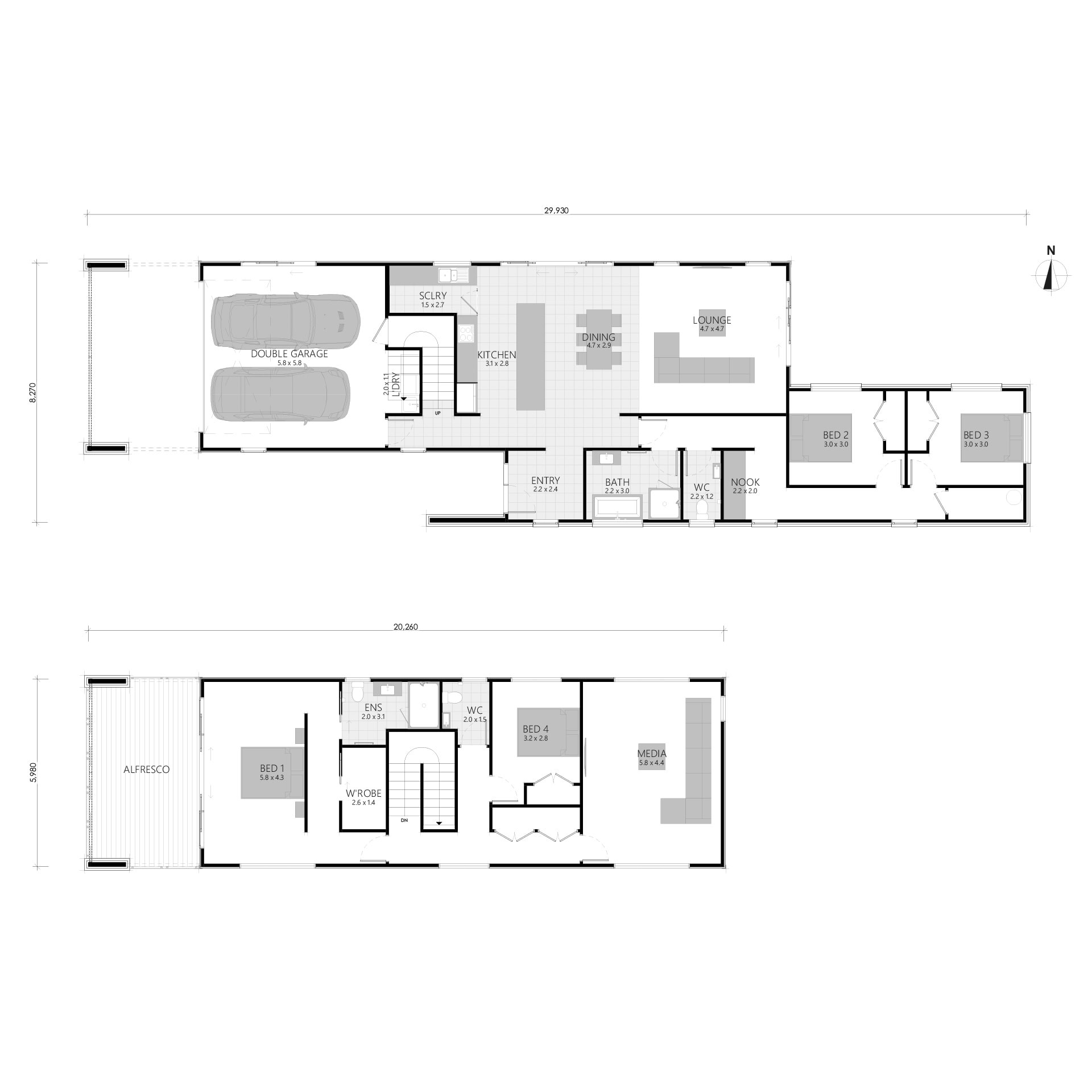BRYANT Floor plan
The Bryant Plan, where coastal living meets contemporary elegance.
At the heart of the home is a large open-plan living area that combines the kitchen, dining, and living spaces. Large sliding doors seamlessly connect the indoor living spaces to the outdoor living area, creating a harmonious transition between indoor and outdoor living. This expansive layout fosters a sense of togetherness, making it ideal for socialising with family and friends.
The kitchen offers plenty of counter space, perfect for culinary adventures or casual family meals and it has the bonus of a scullery providing a discreet space to keep your kitchen tidy and organised, making entertaining a breeze.
Escape to the serenity of your master suite, where a private deck awaits. Step outside to enjoy peaceful mornings or quiet evenings, soaking in the natural beauty that surrounds you. This personal outdoor sanctuary ensures you have a space to unwind, recharge, and connect.
Live your dream with the Bryant plan.
