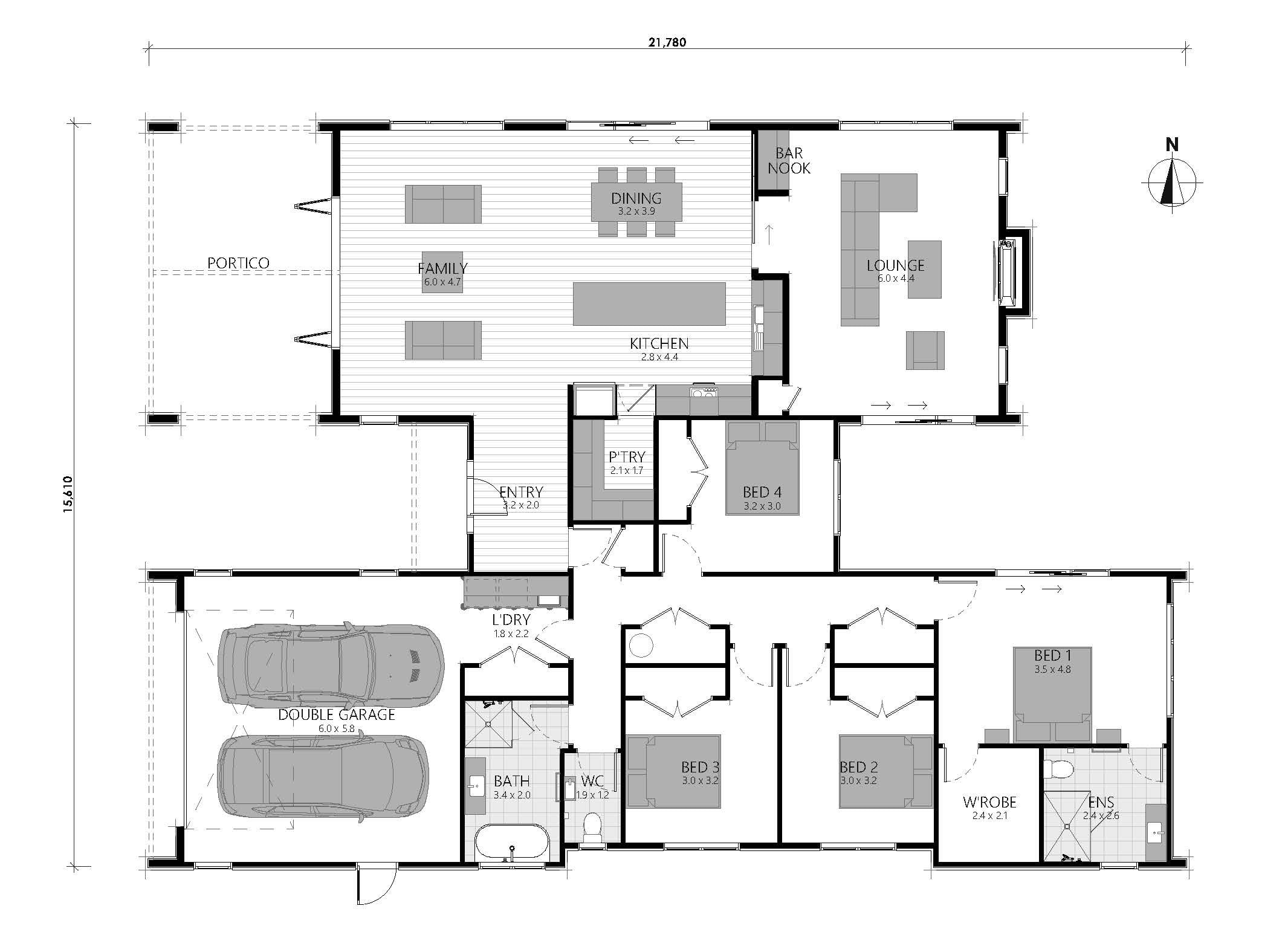COUTTS Floor plan
Introducing the Coutts: A modern pavilion style residence designed to harmonise elegance with functionality. Discover a home where living and rest areas gracefully unfold on separate wings, fostering tranquillity and privacy.
With the flexibility to accommodate either four spacious bedrooms or three bedrooms plus office, with two well-appointed bathrooms, this home adapts seamlessly to your lifestyle needs.
The heart of the home lies in its open-plan kitchen, seamlessly flowing into dining and living spaces that extend onto two decks. A separate lounge or media room offers a retreat for relaxation or entertainment. Marvel at the soaring vaulted ceilings in the living area, filling the space with abundant natural light.
Outside, the exterior exudes sophistication, adorned with cedar cladding and Italian marble plaster.
View more of his home: https://youtu.be/H-GDjjvjPJQ?si=031PvBht0WKKh-Oc
